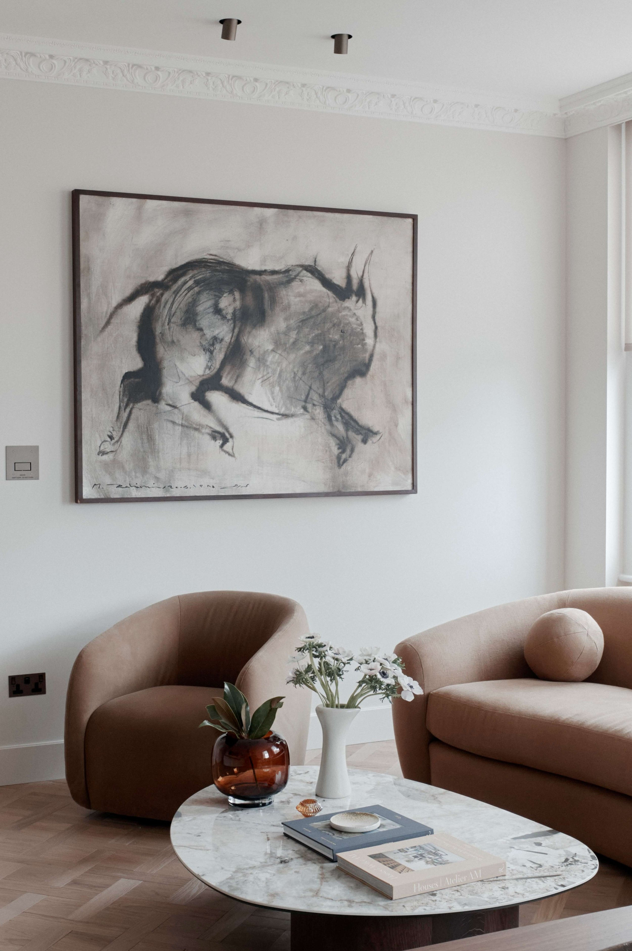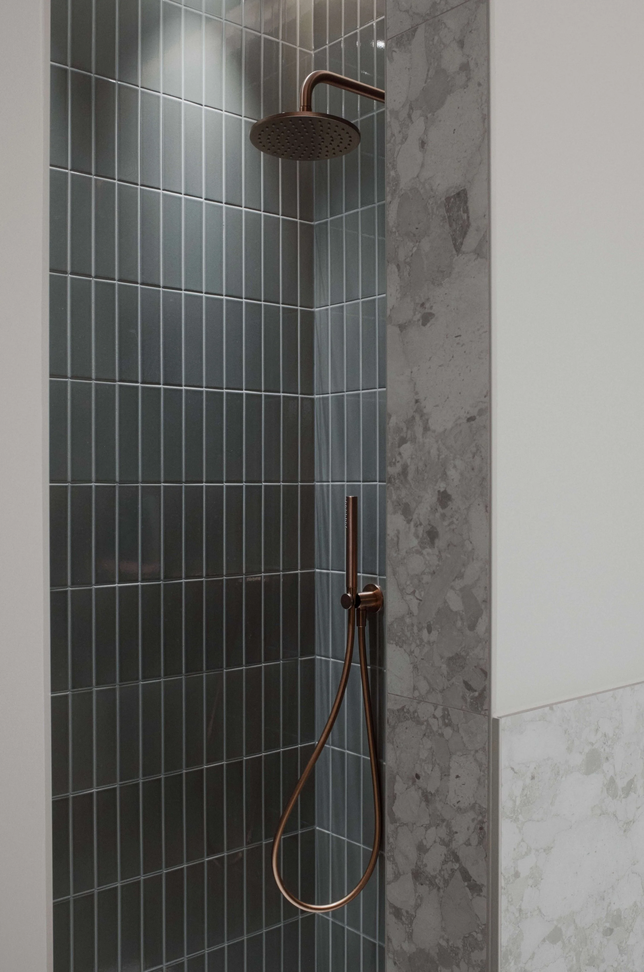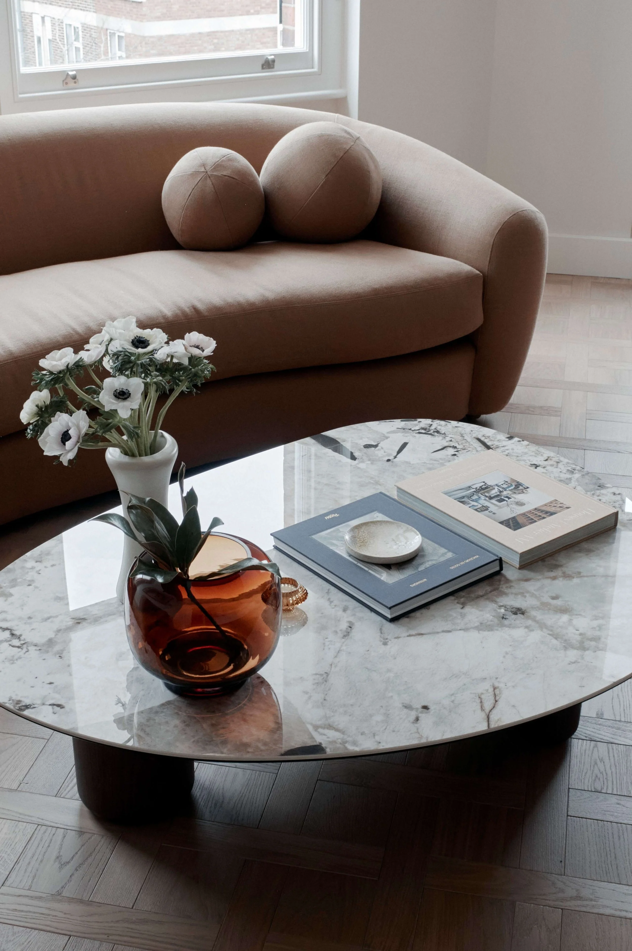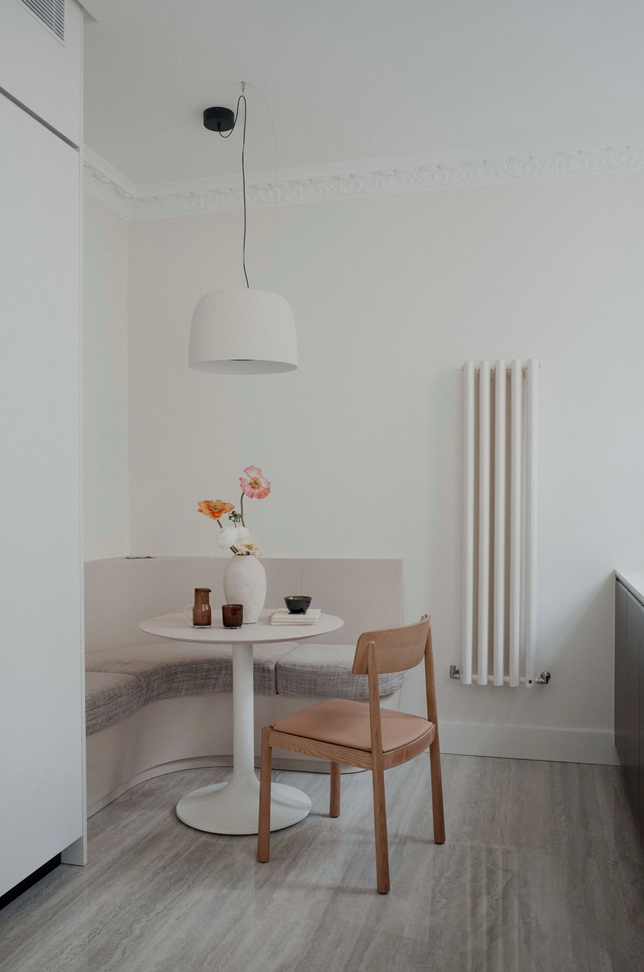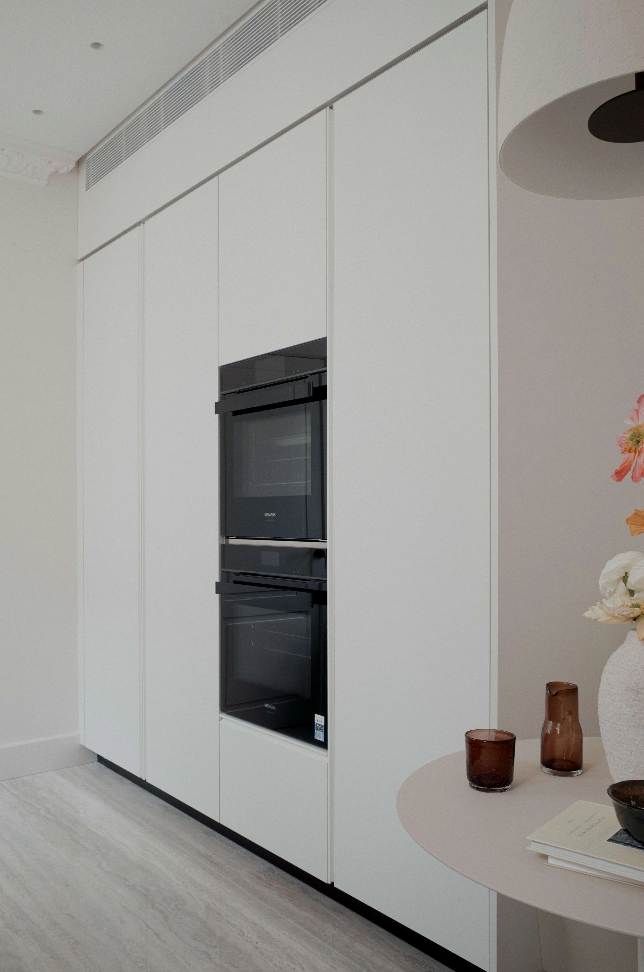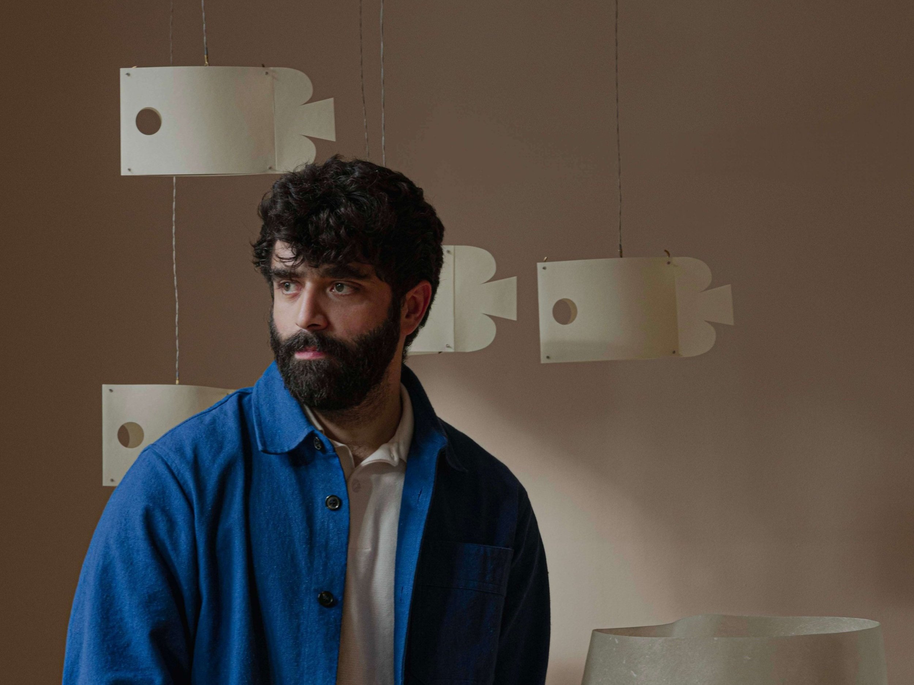Blending Space and Perspective: KLC Graduate Daria Zharova
people • designers
Daria Zharova has honed her design sensibility from an early age, with a natural ability to blend space, perspective, and unique materials. A graduate of Art School and a former fashion model, her passion for interior design grew during her global travels over the past decade.
After moving to London in 2009, she studied at the KLC School of Design in Chelsea. Daria’s design approach centers on balance, proportion, and serene color palettes, enriched with textures. Her work focuses on creating comfortable, tactile, and personalized spaces, reflecting each client's individuality with meticulous attention to detail and a keen eye for furniture and materials.
WEBSITE: dariazharova.com INSTAGRAM: @dariastadler
Words: designeers
october 2024
designeers
Can you give us a brief description of the High Street Kensington project:
daria zharova
This project is a comprehensive renovation of a 103 sq m apartment in Falkland House, High Street Kensington, London. The apartment, a second residence for a couple living abroad, features two bedrooms and two bathrooms.
designeers
What was the inspiration behind this project?
daria zharova
The inspiration was to restore the apartment’s former glory by highlighting the classical architecture that perfectly complements the building’s character, while also integrating modern elements for contemporary living.
designeers
What key themes guided your design?
Daria ZHAROVA
The design was guided by themes of spatial efficiency, comfort, and elegance. We focused on maximising functionality while maintaining a sense of openness. Curved furniture and soft edges were used to create a harmonious flow, adding both comfort and style to the compact living spaces.
designeers
Were there any specific client requests that impacted the design?
DARIA ZHAROVA
The client requested a separate kitchen instead of the originally proposed open plan, prioritising practicality. In response, we designed a cozy breakfast area within the kitchen, which the client now uses frequently and enjoys.
“The design was guided by themes of spatial efficiency, comfort, and elegance. We focused on maximising functionality while maintaining a sense of openness.”
daria zharova
designeers
What primary materials and colour palettes did you choose, and why?
daria zharova
We selected a palette of neutral colours complemented by warm wood tones, terracotta, burnt orange, and tinted bronze. These materials were chosen to create a cozy atmosphere that resonates with the client’s taste and adds warmth to the space.
designeers
Were any unique or custom pieces created specifically for this project?
daria zharova
Several bespoke pieces were created for this project. The TV and shelving unit, crafted in Italy, features a concealed sound system, hidden air conditioning, and integrated storage with a white travertine top and illuminated open shelves. The master bedroom’s custom bed and headboard, along with the kitchen banquette—elegantly curved to enhance both comfort and visual appeal—were upholstered in Dedar fabrics. Additionally, the entrance hallway includes custom storage and a console, echoing the curved elements and materials used in the TV unit. To meet fire regulations, an existing corridor door was transformed into a design feature with wood veneer cladding and a handmade door handle from Barbera Design.
designeers
What were the biggest challenges you faced, and how did you overcome them?
daria zharova
We faced a few technical challenges, including reconfiguring two bathrooms, which required clever plumbing solutions. Another challenge was combining the living and dining areas in a tight space, but we overcame this by incorporating curved angles in the design, which maximised flow and functionality.



