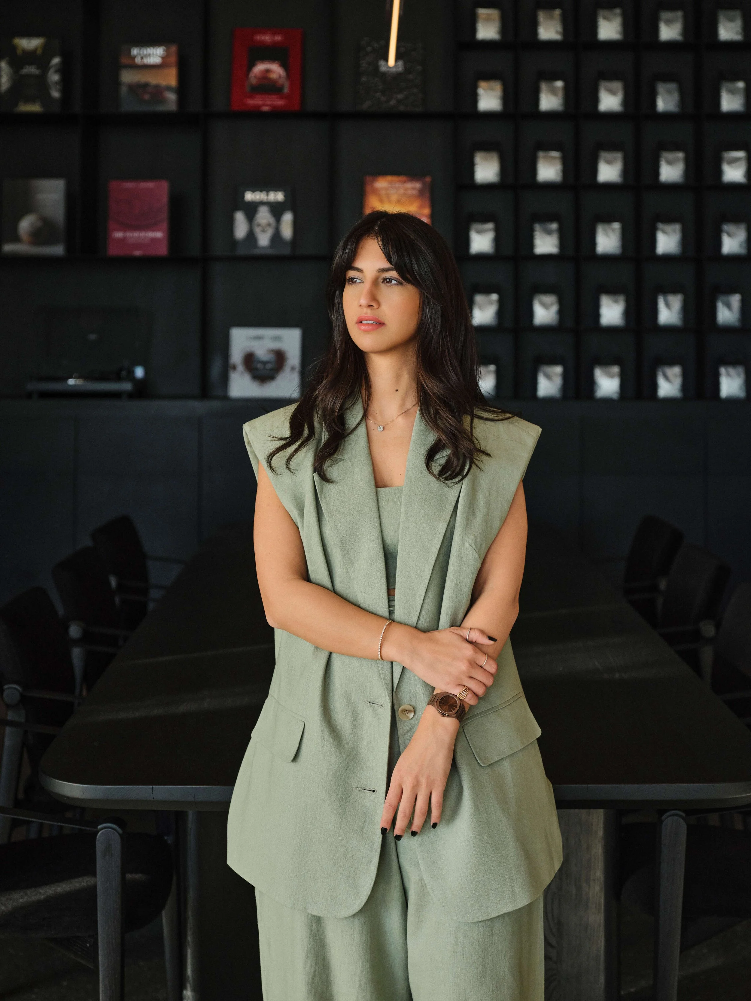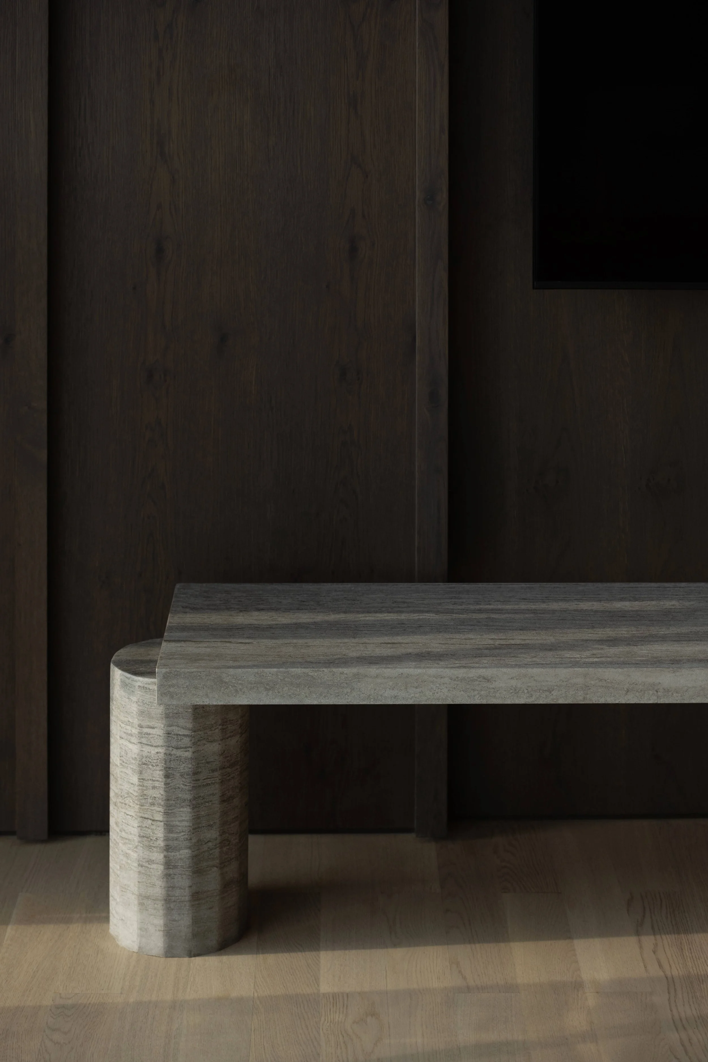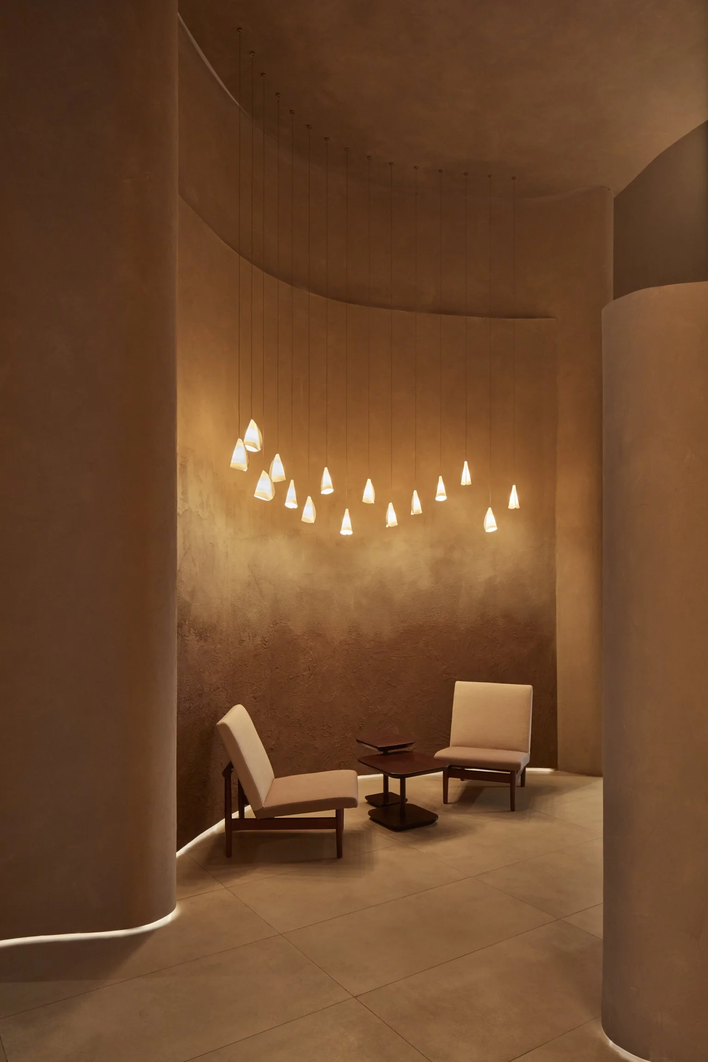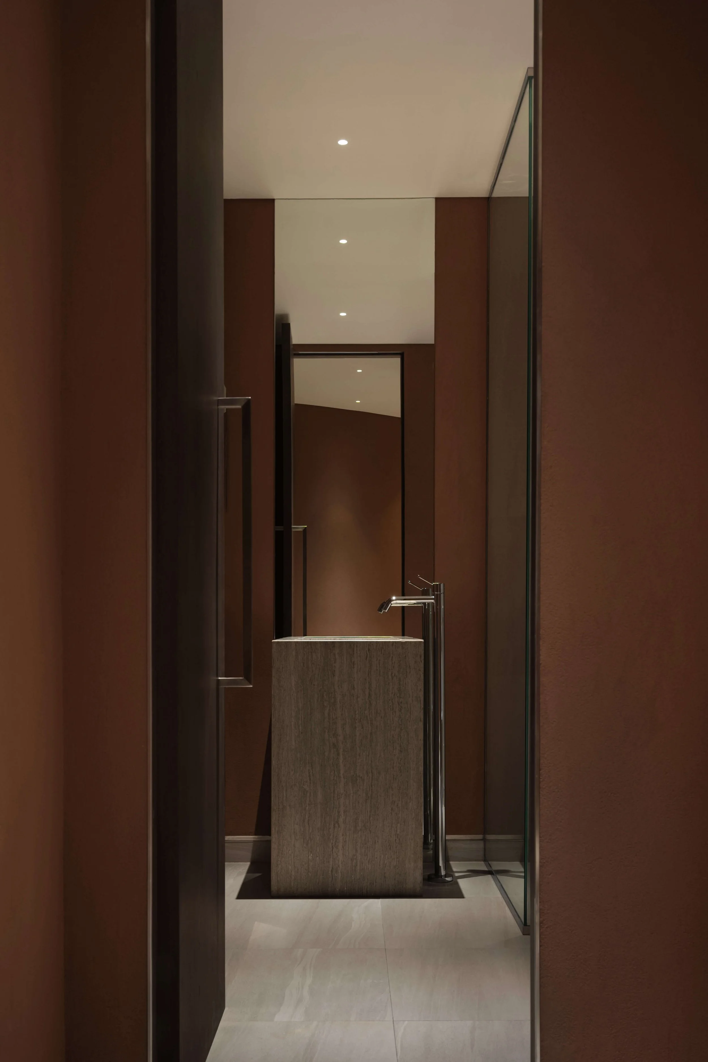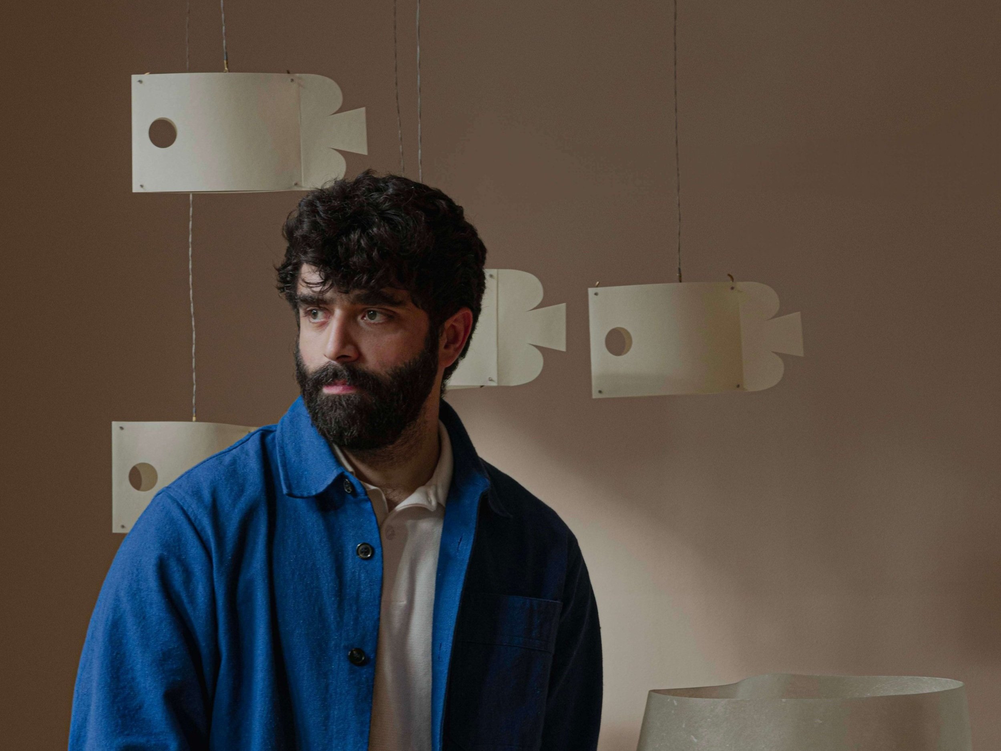Designing Experiences: Ghida Chehab’s Vision for Studio Baab
people • DESIGNERS
In 2022, Ghida Chehab founded Studio Baab—named after the Arabic word for “door”—to symbolise design as an entryway into new experiences. With projects like Ganache Dubai Hills, where chocolate tones shape a warm and layered atmosphere, her work draws on natural elements and intuitive materiality to tell stories rooted in place. In this interview, she shares how form, light, and texture guide her process, what inspires her across continents, and the boutique hotel she dreams of building without constraints.
WEBSITE: studiobaab.com INSTAGRAM: @studiobaab
Words: designeers
APRIL 2025
DESIGNEERS
What's the story behind the name of your studio? What does ‘Baab’ mean, and what does it symbolise?
Studio Baab
Studio Baab takes its name from "Baab" (door), symbolizing an entryway to new realms and experiences. The essence of Baab lies in the seamless connection between the inside and outside—an invitation to discover what awaits on the other side. This philosophy shapes the spaces it creates, where design stirs emotion and sparks a sense of discovery.
DESIGNEERS
Your work emphasizes the interplay of materiality, form, and light. Could you share an example of a project where this approach was key in defining the spatial experience?
Studio Baab
Alongside, a café located in Abu Dhabi, is all about seamless flow through the natural forms and textures. The unique octagonal layout is designed to create a sense of openness while using carefully placed partitions to define spaces without closing them off. It’s about connection, where every area subtly transitions into the next. Materiality plays a huge role in grounding the design. We worked with stone, wood, and rope—elements that feel raw, tactile, and deeply tied to nature. The rope, inspired by the baobab tree, is a nod to the café’s identity, weaving its essence into the space. The preserved glass façade allows light to enhance textures and forms, bringing the space to life with a dynamic, natural energy.
DESIGNEERS
Are there specific architectural styles or movements that have significantly influenced Studio Baab's designs? How do you integrate these influences while maintaining a unique identity?
Studio Baab
At Studio Baab, our design approach is driven by a deep exploration of materiality, texture, and colour. Each project carries its own distinct identity, and our role is to refine and curate elements that align seamlessly with both the client’s vision and our studio’s ethos. Through a selection of materials—balancing warmth, contrast, and depth—we craft environments that are both inviting and functional. Our approach ensures that every project is a reflection of its context and purpose while maintaining the spirit of Studio Baab.
DESIGNEERS
Some of your projects are situated within strong existing contexts, like the Louvre Abu Dhabi or Alserkal Avenue. How do you ensure your designs engage in a dialogue with their surroundings rather than just exist within them?
Studio Baab
Each project begins with a careful study of its surroundings and a balance of symbolism and function. Aptitude at the Louvre Abu Dhabi reflects the layered textures of the earth inspired by UAE’s sandy identity, subtly contrasting yet harmonizing with the surrounding water and architecture. Meanwhile, at Ganache in Alserkal, the space strikes a perfect balance between brand identity and an industrial edge. With an open view of the chocolate-making process and an exposed ceiling that nods to the warehouse’s raw character, the design stays true to its roots. The use of varying volumes plays with scale, creating a dynamic flow that guides visitors through the chocolatier, crafting an immersive and thoughtfully curated experience.
“There’s a wealth of artistry in traditional techniques that we’re excited to reinterpret in contemporary ways.”
Studio Baab
DESIGNEERS
How do you see Studio Baab evolving in the next few years? Are there new materials or collaborations you’re eager to explore?
Studio Baab
At Studio Baab, we see the next few years as a time of growth, exploration, and collaboration. Having recently worked on projects regionally, we’re eager to expand internationally—bringing our design philosophy to new contexts while staying true to our focus on materiality, texture, and storytelling.
We’re also looking forward to reconnecting with the craftsmanship of Lebanon, my home country. There’s a wealth of artistry in traditional techniques that we’re excited to reinterpret in contemporary ways. The future of Studio Baab is about blending global inspiration with local authenticity to create spaces that feel warm, inviting, and deeply intentional.
DESIGNEERS
What’s your all-time favourite hotel in the world, and what makes its design so special to you?
Studio Baab
Of all the places I’ve been to, Hotel Kandalama in Sri Lanka is a memorable one. Designed by Geoffrey Bawa, it’s a masterpiece of blending architecture with nature. The way the hotel is nestled into the landscape, using earthy materials and sleek, minimal structures, makes it feel like a part of the forest. It’s not just about stunning views—though those are beautiful—it’s about the experience of being completely in tune with the environment. The open spaces, natural light, and sense of calm make it feel like a true escape. It’s a design that doesn’t just look good; it makes you feel at home in nature.
DESIGNEERS
Who is your designer hero?
Studio Baab
Tadao Ando’s play of form and light has always been inspiring. His ability to shape and integrate structures seamlessly into the landscape aligns with our approach to materiality and spatial experience.
At the same time, Francis Kéré’s innovative, sustainable, and community-driven work is a constant source of inspiration. His use of local materials highlights how to create meaningful, human-centred spaces.
Both incorporate designing environments that are thoughtful, timeless, and an extension of both the people and place.
DESIGNEERS
If you could design a space without limitations on budget, location, or scope, what would it be?
Studio Baab
If given this opportunity, we would design a boutique hotel that serves as both a cultural landmark and a community hub. Rooted in its context, the space would integrate local craftsmanship and materials, offering an immersive experience that reflects its surroundings. The space would ideally allow for community workshops, artist collaborations, and cultural events, creating an environment that encourages connection. Our goal would be to craft a space that is not only architecturally refined but also focuses on the social and cultural aspects.

