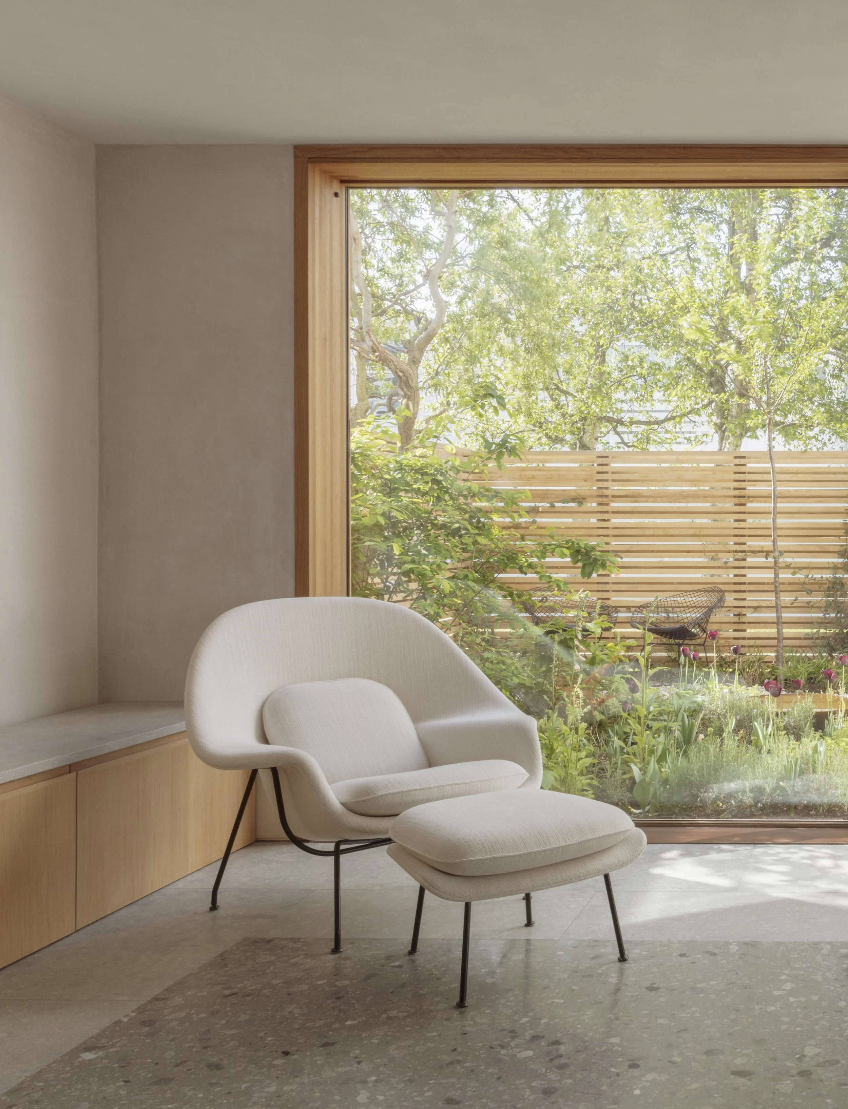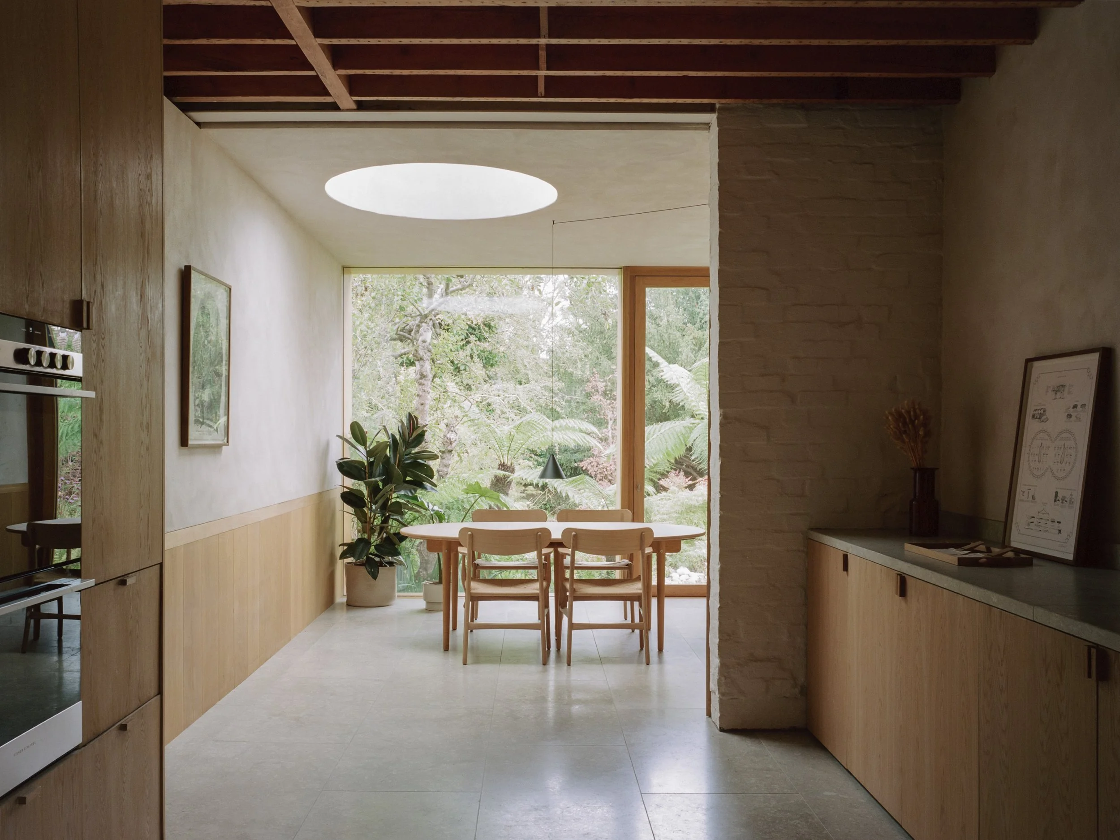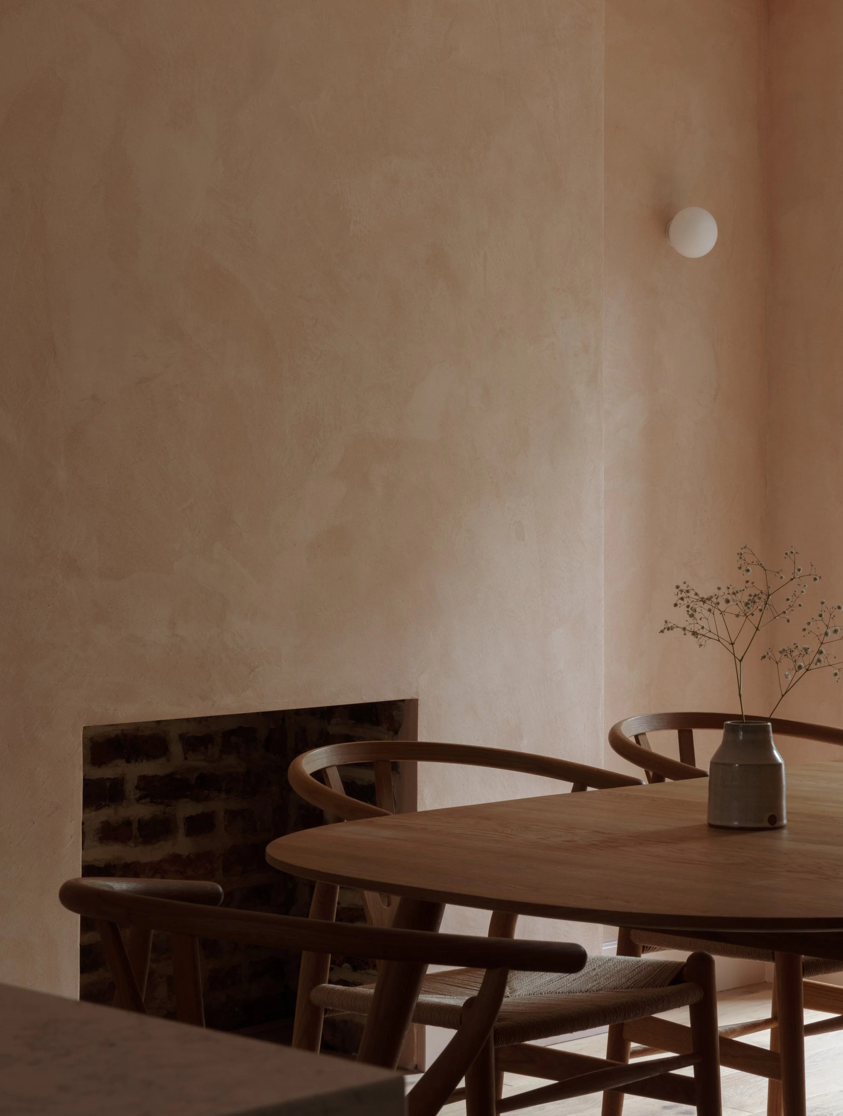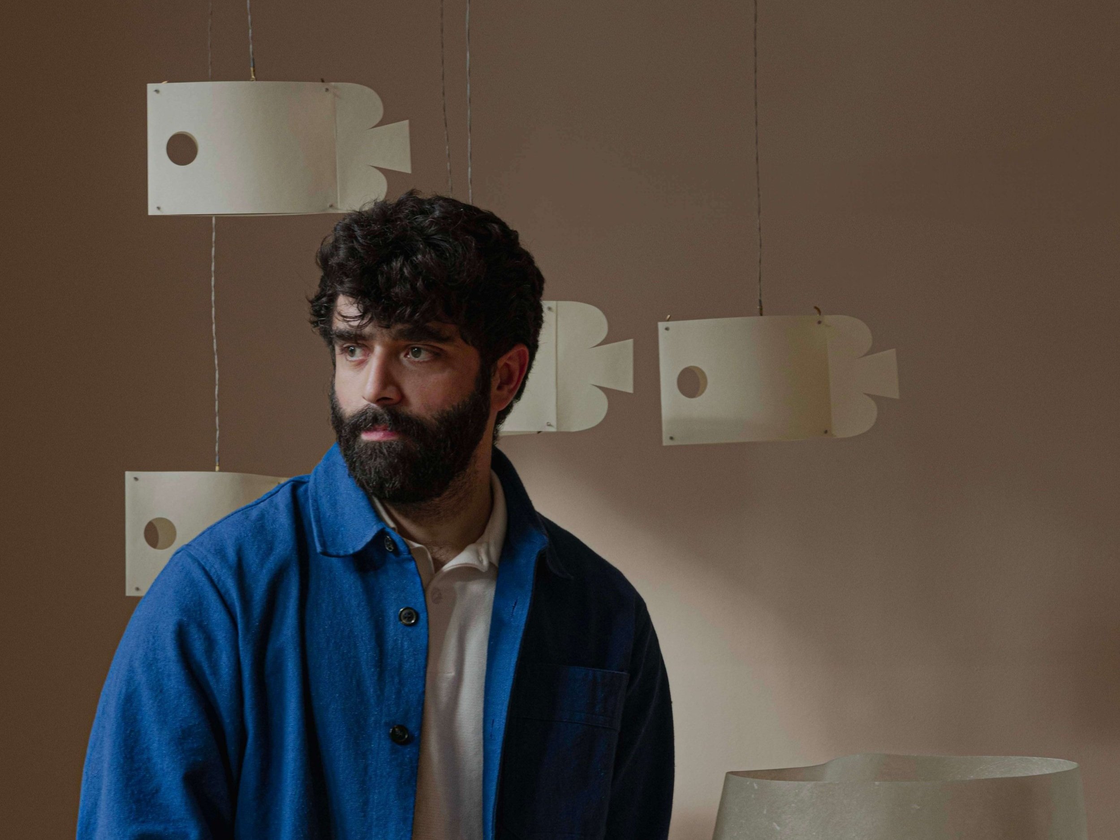Ben Ridley: Sustainable Design at Architecture for London
people • designers
Ben Ridley founded Architecture for London in 2009, leading the firm in designing numerous widely published and award-winning projects. As director, he oversees design, sustainability initiatives, practice management, and strategic direction. A certified Passivhaus designer, Ben brings significant technical expertise in low-energy building design, emphasizing a fabric-first approach that carefully considers the embodied energy of materials and building performance.
Under his leadership, Architecture for London has evolved into a collaborative team of architects, landscape, and interior designers. The studio undertakes projects ranging from bespoke private homes to commercial developments, consistently aiming to improve people’s lives by reimagining the spaces in which they live and work.
WEBSITE: architectureforlondon.com
INSTAGRAM: @architectureforlondon
Words: designeers
august 2024
designeers
What inspired the Low Energy House project in Muswell Hill?
ben ridley
As both architect and client, this project offered the perfect opportunity to demonstrate our practice’s values: to design an exemplar for the sustainable refurbishment of a typical terraced home in London, with a constrained budget. The home now boasts an impressive estimated 80% saving in the space heating costs for a house of this size and is a test case for what can be achieved with a retrofit of an ordinary terrace house on a small budget.
designeers
What were the main goals for the refurbishment and extension?
ben ridley
I was looking for a property with the potential for a complete retrofit. I had worked on lots of similar refurbishments and extensions for clients, but this was the first time that the practice and I made a commitment to a low-energy design from the outset. Both embodied energy and energy in-use have been considered in depth. The property has been transformed from a dark and damp house, which hadn’t been refurbished in over 40 years, to a calming home. The design process carefully balanced energy usage, budget and aesthetics, avoiding compromise between low-energy features and aesthetics.
designeers
What were the biggest challenges faced during the project?
ben ridley
It was an unloved house that suffered from considerable damp and condensation issues, including mould growth. This was caused by non-breathable cement-based renders and plasters trapping moisture. It has lots of floral carpets and flock wallpaper! The house also came with a side garage and large garden – this was the perfect opportunity to build an extra house on the site.
The front reception room in particular received very little natural light. To improve this, the living space was opened, allowing sunlight to pour across the ground floor through the large window at the rear of the property. The downstairs ceiling was removed, exposing and celebrating the original timber structure of the house while also giving a sense of heightened volume and space..
designeers
How did you preserve the Edwardian houses original structure while incorporating modern sustainable elements?
ben ridley
People are often surprised by the large open-plan space, and the contemporary, minimal interior. The house appears to be quite traditional on the outside, we carefully refurbished the front facade and original Edwardian front door. People usually expect to see a decorative Edwardian hallway when they walk into these kinds of houses, with the space being split up into a series of small rooms rather than one large continuous volume.
“The Passivhaus approach is one that applies building physics in design to create homes that are comfortable and healthy, with an exceptionally low energy demand.”
ben ridley
designeers
Can you briefly describe the key design features that contribute to energy efficiency?
ben ridley
Design features include timber structure, majority triple glazing, a continuous airtight layer and insulation to the entire building envelope. Walls were insulated externally at the side and rear, and internally at the front with wood fibre. Insulating internally at the front has allowed the original Edwardian facade to be preserved.
Masonry nib walls were retained at ground floor to avoid energy-intensive steel box frames. Natural materials including stone, timber and lime plaster were used throughout rather than cement-based products. Low embodied energy materials added no additional cost over the alternatives.
The rear extension was built in highly insulated 172mm SIPS and all existing building elements (except for front facade) achieved a Passivhaus standard U-value of 0.15 or better.
An MVHR system provides pre-heated fresh air, creating a warm and comfortable home. The system also filters the incoming air, removing pollen, diesel particulates and NOx to create a healthy indoor environment.
The house had severe issues with damp due to non-breathable plasters and renders which had been used in the past. These were stripped back, and walls finished internally with a 12 mm layer of lime plaster to form an airtight layer. This connects to Intello Plus airtight membranes where there is timber construction and airtight tape for all junctions and penetrations. Cold bridges were assessed, reducing the risk of condensation and mould growth, removing the damp issues.
designeers
How did natural materials impact the sustainability and aesthetic of the project?
ben ridley
We selected natural, low embodied energy materials wherever possible, these also tend to avoid the VOC issues that may come with modern, highly processed materials and paints. For this reason, we use timber, natural stone, clay and lime plaster and try to minimise steel, concrete and painted finishes.
designeers
Tell us what is Passivhaus and how did you achieve the certification?
ben ridley
The Passivhaus approach is one that applies building physics in design to create homes that are comfortable and healthy, with an exceptionally low energy demand. The project was designed using Passivhaus principles, however it didn’t achieve full certification, which is quite challenging. The Passivhaus standards tend to be for new build projects, where it is easier to achieve the very demanding levels of airtightness required. Refurbishment projects like this one often aim for the “Passivhaus EnerPHit” standard, which is slightly more relaxed.
designeers
What cost-saving measures were particularly effective?
ben ridley
The loft conversion was value-engineered to be very cost effective, with simple finishes and minimal joinery. The kitchen, being based on a simple IKEA carcass, was also very cost effective.
designeers
What aspect of the project are you most proud of?
ben ridley
The material palette works together well, the natural stone in particular is very successful. Opening up the ground floor to become a sequence of connected zones has made a dramatic improvement: the natural light and views toward the side and real gardens are really special.
designeers
What are some of the inspiration heroes in the design industry you look up to?
ben ridley
Sergison Bates Architects and Witherford Watson Mann have some really great work.
designeers
On your coffee table right now?
ben ridley
Caruso St John’s Collected Works.
designeers
Best design hotel in the world?
ben ridley
The Living Architecture holiday homes are fantastic, especially Zumthor’s Devon project.
designeers
Any future plans for your studio? What are you excited for next?
ben ridley
We recently expanded to offer construction services, so now offer a complete turn-key solution. Most of our new clients are very excited by this possibility! Our four construction teams are led by architects and project managers experienced in sustainable construction, enabling us to deliver low-energy properties that are healthy, warm and comfortable throughout the year with exceptionally low running costs.
















